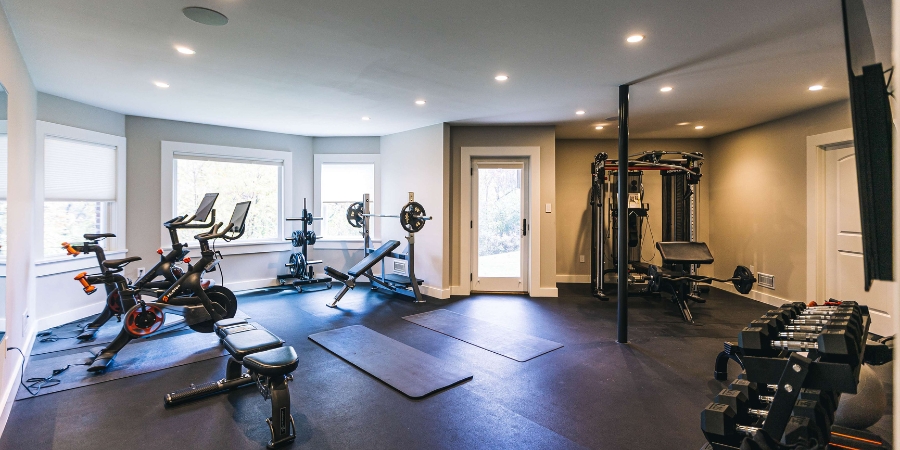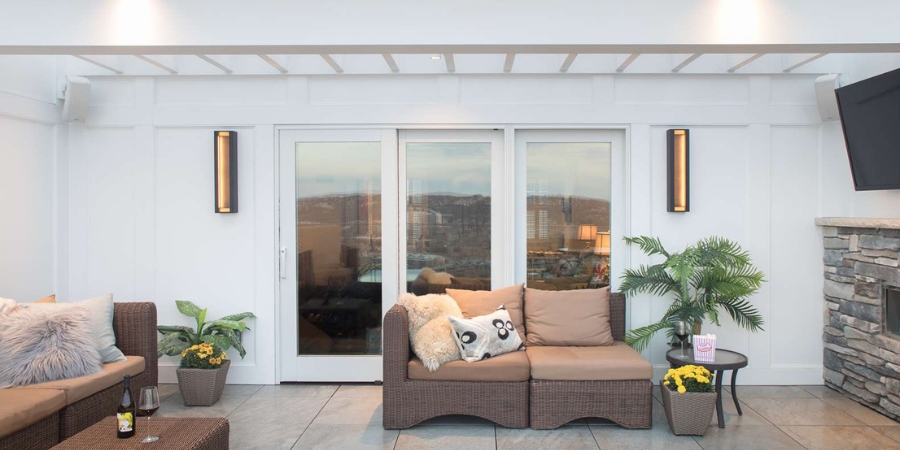You know your Pittsburgh home just isn’t working for you anymore, and a remodel is the only way to get the home you need. Evaluating your current floor plan to design the home that will work best can be quite the task, so we’ve narrowed down the process for you into a step-by-step plan. Keep this list handy to easily evaluate and design your perfect floor plan for your remodel and to make working with your design-build team a breeze!

What Are the Steps in Evaluating & Designing a Floor Plan?
It’s easy to get bogged down with the details and feel overwhelmed quickly. So we start our evaluation step-by-step guide with the big picture item first: how your entire home will flow. Then, you’ll work your way down to the details. This way, your floor plan will successfully represent your needs, what makes you most comfortable, and contain all the features you love.
1. The Layout is Key
Take your time walking through your home and noting what doesn’t work overall. Does your primary suite feel too exposed? Is the living room or family room too far from the kitchen? Is there a guest bathroom near the living space for easy access? What about your access to your outdoor area?
Note what doesn’t work rather than trying to problem-solve just yet. Your designer will help you figure out a plan that works based on what doesn’t. However, you’ll also want to note what would work better without overthinking the specifics. Would your primary suite feel more private with an entry hallway? Would opening your floor plan or reallocating your dining room bring your living area closer to the kitchen? Is there a location where a French door would give you more direct access to an outdoor living area?

2. Think About Your Lifestyle
If you already entertain, you’re probably familiar with what’s lacking. Maybe it’s enough space or perhaps your home feels too segmented to entertain comfortably. If you value fitness but don’t have a designated space for working out, your morning yoga routine, or your Peloton bike and free weights, a gym would be a great addition to your Pittsburgh home.
Other lifestyle considerations could be:
- Mudroom for the active family with loads of sports gear
- Home theater in the basement for the family that values entertainment at home
- Larger kitchen for cooking as a couple
- Outdoor living spaces for cooking, dining, and enjoying quality time outdoors
- For the wine or rare whiskey aficionado, a custom bar off of the living area
3. Look to the Future
Our lives change and so do our needs. Think about what your future may look like. Will another family member be welcomed into the home in the coming years? Will an older loved one move in down the line? Additional bedrooms, turning the dining room into an in-law suite, or building a detached in-law suite on the property are considerations for these types of changes. If you don’t want to plan for a designated space too far into the future, talk to your designer about building a flex room that can serve as an office or recreation room now, but change in the future.
4. Focus on Storage
Storage is a typical pain point for homeowners. This may have already made it only to your layout list in Step 1 if it’s a regular source of frustration. When you and your designer are planning your new layout, they can help you come up with storage ideas.
Evaluate your floor plan as it is now to identify where things tend to accumulate or where you wish you could keep things hidden away but within arms reach. Some clever storage ideas include:
- Mudroom
- Laundry room
- Storage beneath the stairs
- Built-ins in the living room
- Breakfast nook with built-in storage benches
- Craft room with wall-to-wall built-ins
- Walk-in pantry or butler’s pantry
- Better custom storage solutions in the walk-in closets

5. Include Outdoor Living
Spending time outside is great for your mental and physical health as well as building bonds with friends and family. Cook and dine outside in your outdoor kitchen, sip wine or watch the game in the ultimate lounging area, and relax by the pool under the shade of a cabana. By expanding your living spaces to the outdoors, you’re adding livable square feet to your home in a more budget-friendly but enriching way.
6. Make Space for the Features You Want
Rather than making special features an afterthought if you have enough space, build them into your floor plan evaluation in the beginning. A talented designer will likely be able to work your dream features into your home without your space feeling cramped. Your dream home features could include:
- Spa-worthy primary bathroom with a freestanding tub and curbless shower
- Double island in the kitchen
- Enough seating in the living room for the whole family
- Mudroom with custom cubbies and dog-washing station
- Home office with a wet bar or a guest suite in the basement
Keep in mind, however, that your designer can only work their magic with the space you do have, so it may be that adding square footage to your home will be the solution. Regardless, if having these features will improve your happiness and quality of life, it’s worth exploring your options.
7. Maximize Natural Light
As you evaluate your current floor plan, identify the areas of your home that could use a dose of natural light. When spaces in our homes are dark, we tend to not utilize those spaces as much as we could. It can also affect our health and sleep patterns. Besides adding windows, you can increase natural light by opening your floor plan and working with your designer to choose finishes that carry light throughout a space, like glossy tile and bright colors.
Another way to increase light in the kitchen is by doing away with some of your upper cabinets. To make up for this loss of storage, tap into some of the other steps in this guide. Work storage into other spaces for items you don’t need on a regular basis, like serving ware. Include a second island for added storage. The wall space you’ll free up by reducing your upper cabinets can create tons of surface for added windows or a set of French doors.
Choose a Design-Build Firm with a Track Record for Problem-Solving
Don’t try to redesign your entire floor plan in preparation for your remodel all by yourself. You and your designer will be able to work out all the kinks, starting with your in-home assessment and in your design meeting. However, by doing this work before your design-build process begins, your designer will have every bit of information they need to figure out the perfect layout for your home.
Master Remodelers is the premier Pittsburgh design-build firm that has been creating custom layouts for homeowners for over 30 years. By using the design-build process to create dream spaces, the team is able to take your project from concept to construction without skipping a beat and while staying within your budget. Contact Master Remodelers to schedule a consultation and let’s design the remodel your family deserves.





